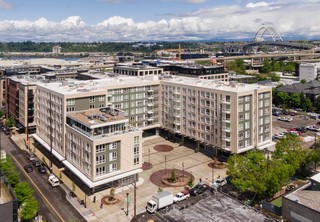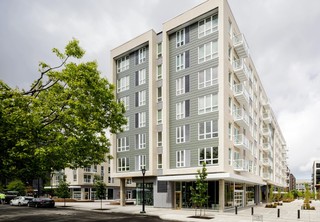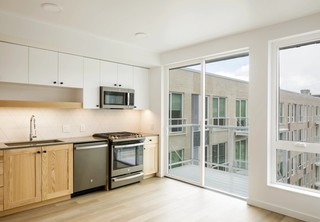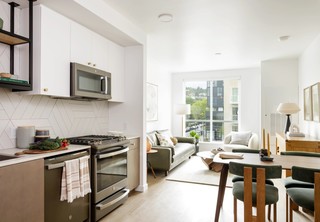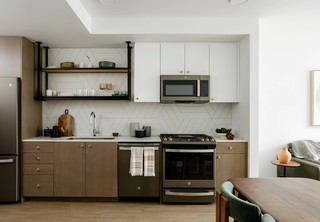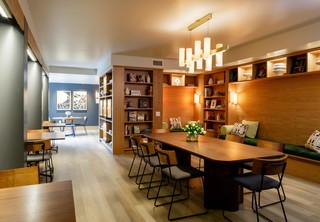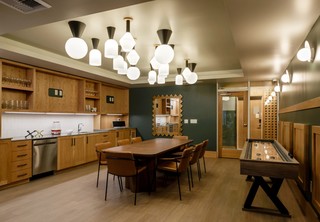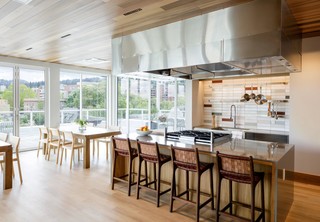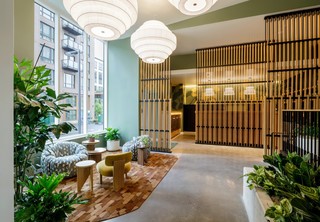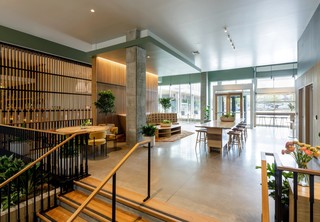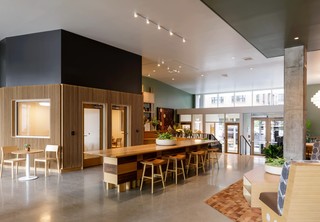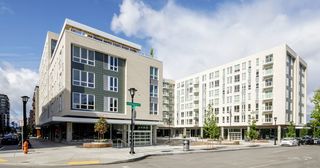
Slabtown Square
Learn more atslabtownsquare.com(opens in new window)
Slabtown Square is a seven-story, mixed-use building in Northwest Portland.
The building includes 200 premium, class-A apartments, approximately 11,500 square feet of retail space, a 16,000 square-foot public square, and subterranean parking with EV stalls and accessible parking. The project obtained the nationally recognized Green Globes environmental certification.
Guardian acquired the 1.55-acre property in 2015, which is a part of the Con-way master plan. The eastern part of the block will be a publicly owned park developed by Portland Parks and Recreation.
Residents are able to choose from studio, one- and two-bedroom apartments, as well as live/work units, ranging from 390 to 1,419 square feet. Forty units are available to households earning up to 80% of the area median income (AMI) through the City of Portland’s Multiple-Unit Limited Tax Exemption (MULTE) program.
Slabtown Square is a gathering place for the emerging neighborhood. An activated lounge will feature experiential programming, thoughtful culinary offerings, and curated local retail. The community also includes a state-of-the-art clubhouse with a kitchen, rooftop deck with BBQ and fire pit feature, fitness centers, and additional community spaces for a library, game room, screening room, and activity space.
In The News
Project Partners
LMC Construction
BC Group
LRS Architects
Tello Interiors
Finance Partners
Comerica
Principal Real Estate Investors
